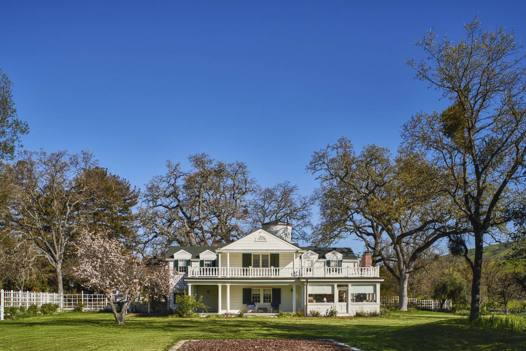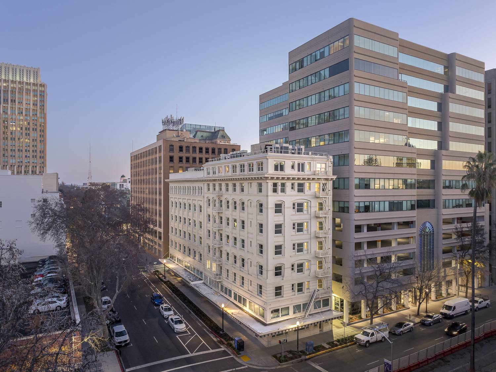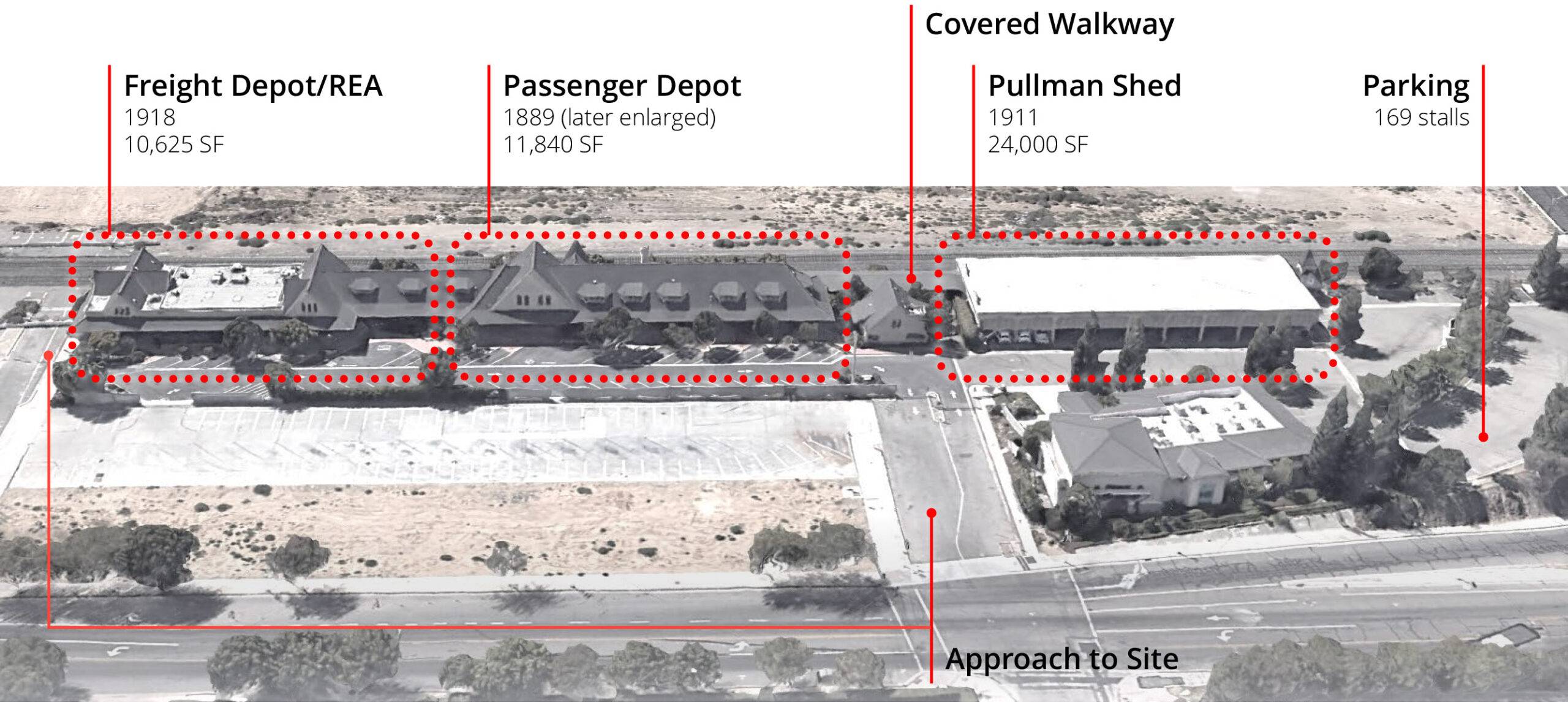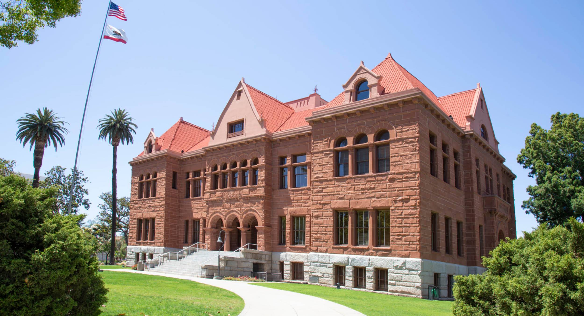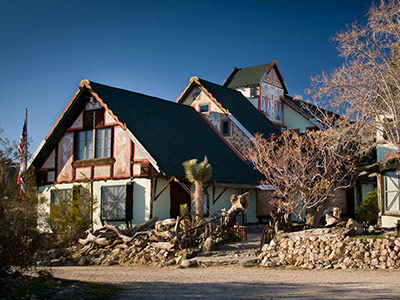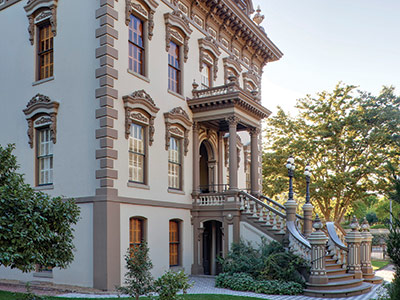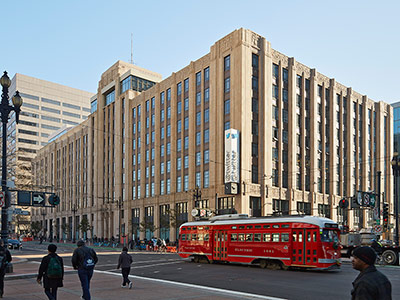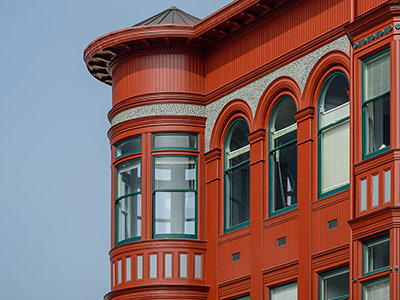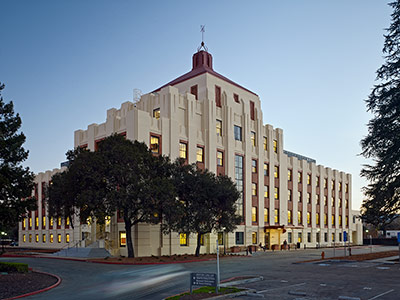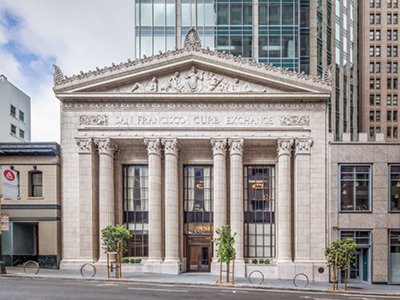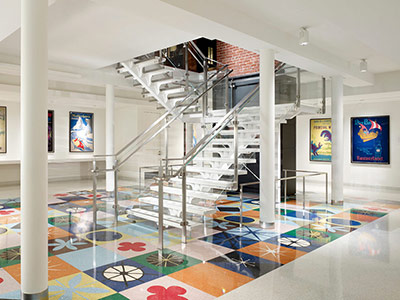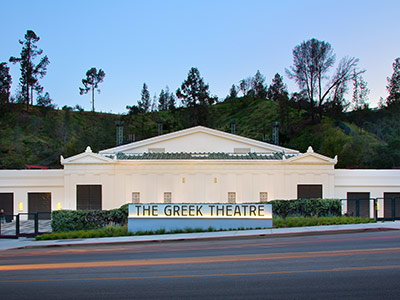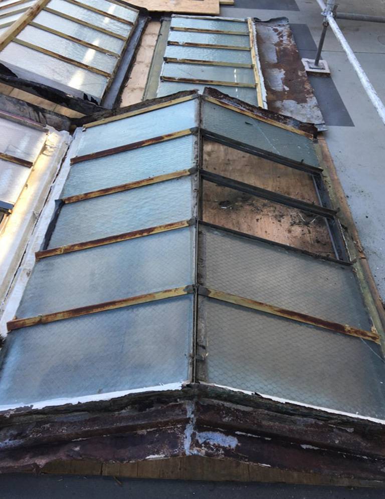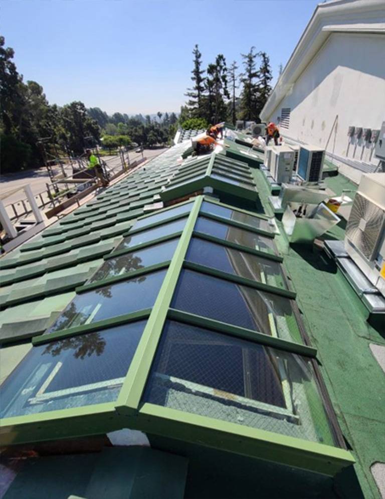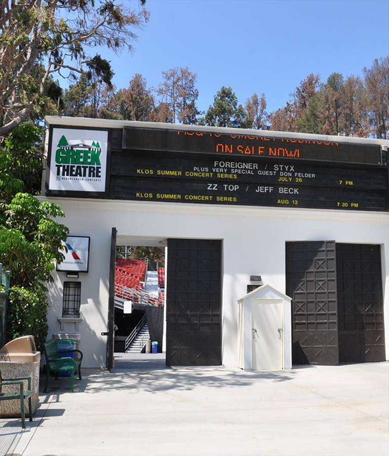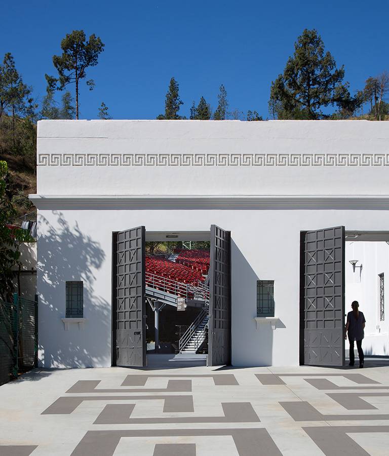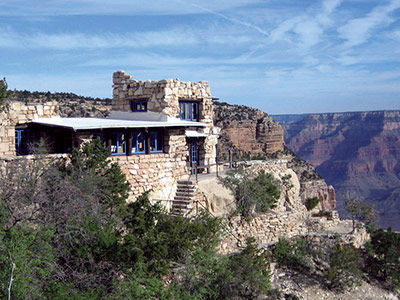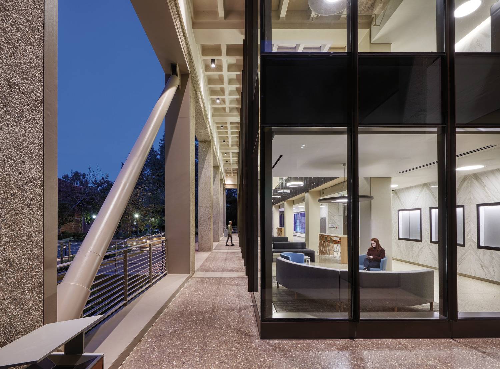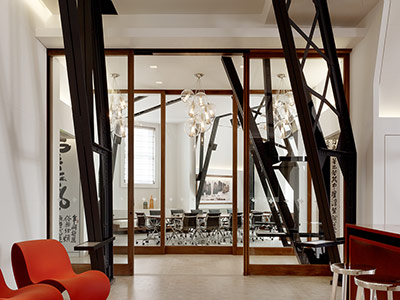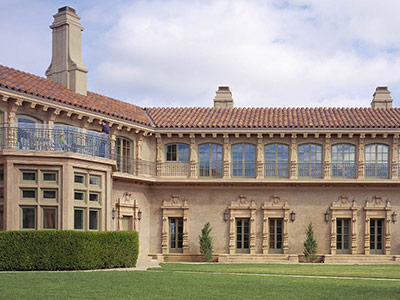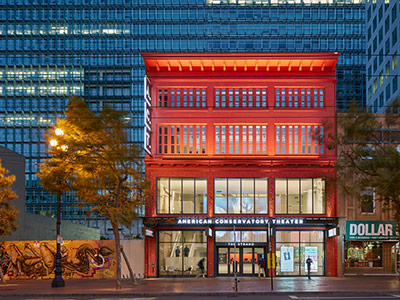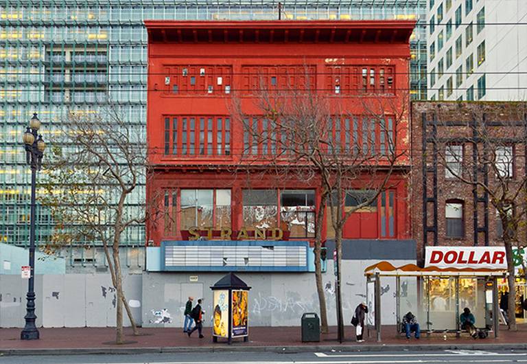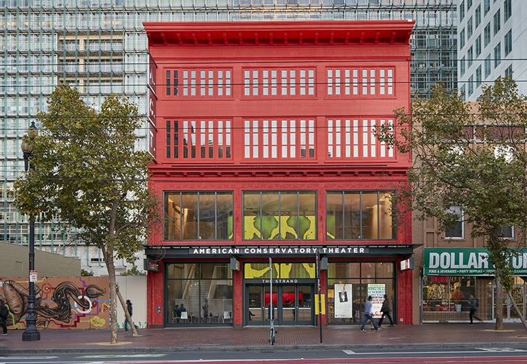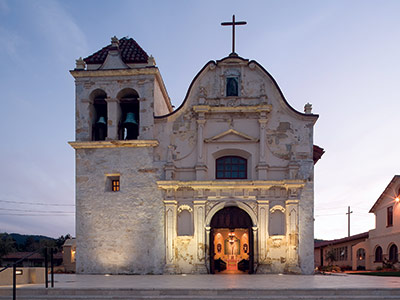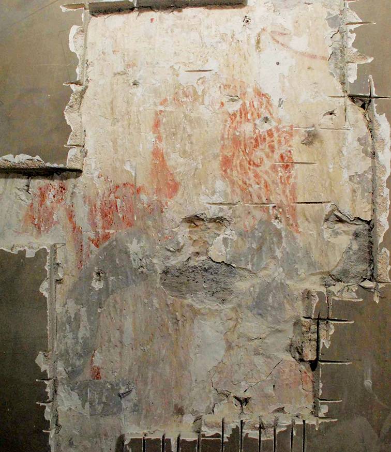Grant Ranch
The Joseph D. Grant County Park (Grant Ranch) is a 9,723 acre county park in Santa Clara County, CA located at the base of Mt. Hamilton in Hall’s Valley east of San Jose. The most significant group of buildings at the Ranch make up the Main House complex which includes the Ranch House (main house), a Carriage House, Guest House, and other structures. The Main House was remodeled and expanded in the Colonial Revival style, adding the covered porch, the second floor balcony, a second floor to the wings flanking the original house, gabled dormers at the second story roof, and extending the primary roof gable to cover a portion of the second floor balcony, among other modifications. Page & Turnbull is currently working with the County of Santa Clara Parks and Recreation Department on the rehabilitation of the Main House, stabilization of the Tank House, and roof replacement for the Carriage House. Rehabilitation of the Main House addresses high priority items, which include repairs to the foundation, building envelope, porches, and railings and a voluntary seismic upgrade. The Guest House Roof was replaced in 2018 as part of this ongoing work. The current phase of the project has been issued for bid and is expected to be completed within one year. To scope this project, Page & Turnbull collaborated with Santa Clara County Department of Planning and Development in assessing the project needs and priorities against the available budget. The emphasis of the scoping phase was given to address the long-deferred maintenance items, while the next set of priorities focused promoting buildings’ and site interpretive features, improving revenue-generating facilities, and accommodating parks’ staff.
