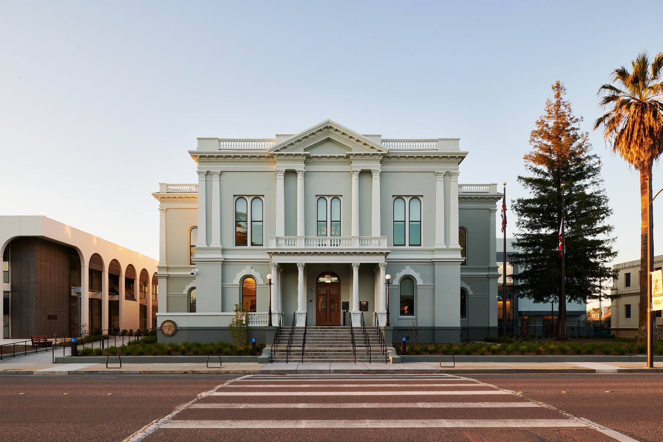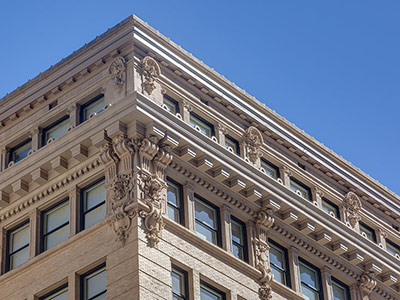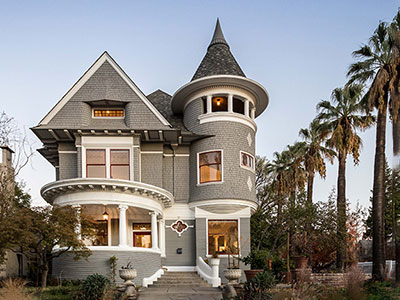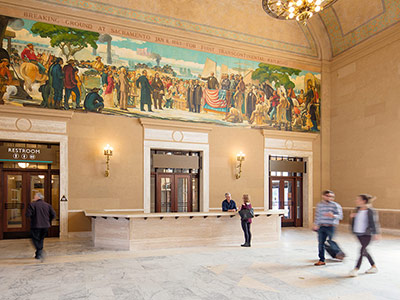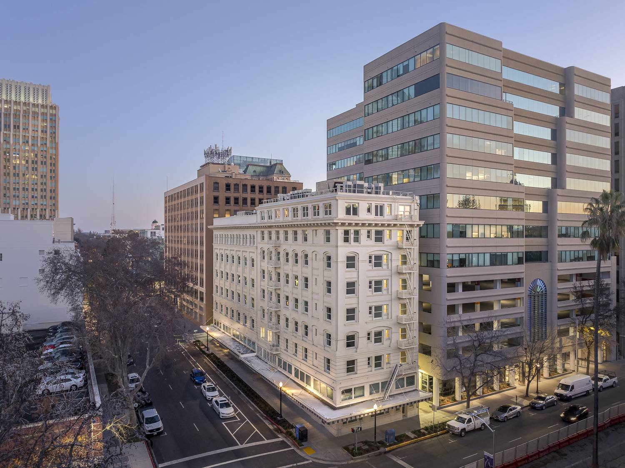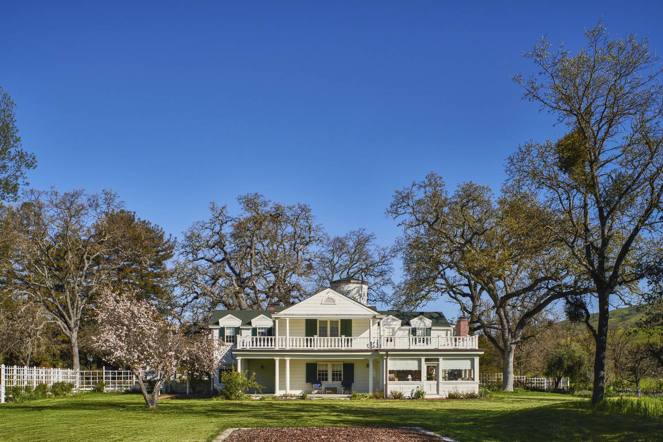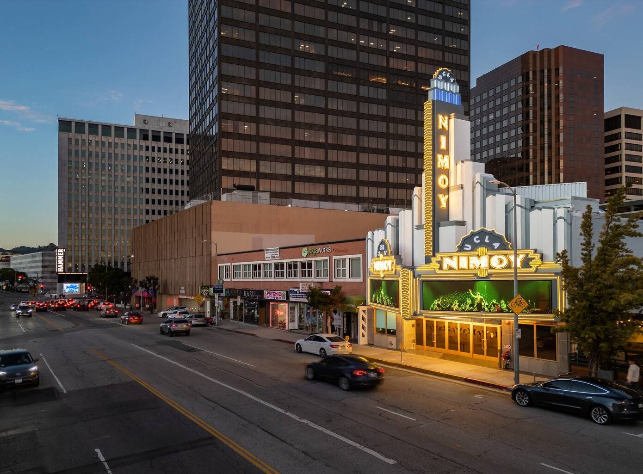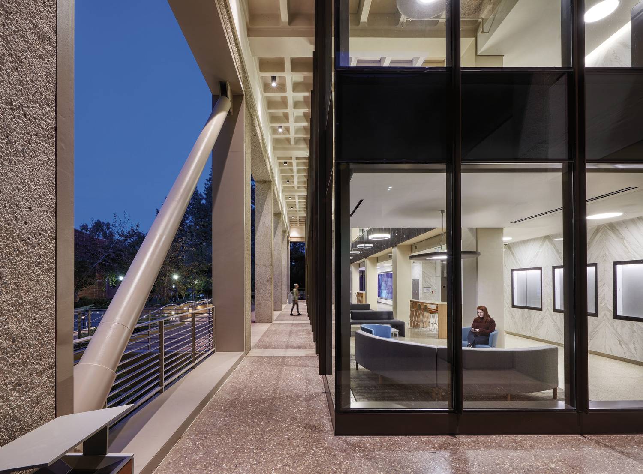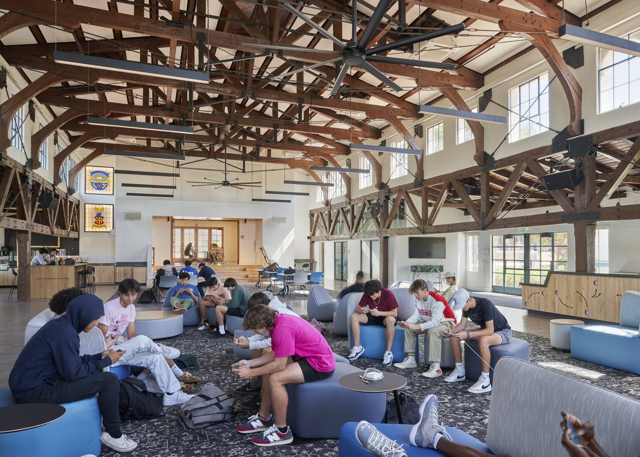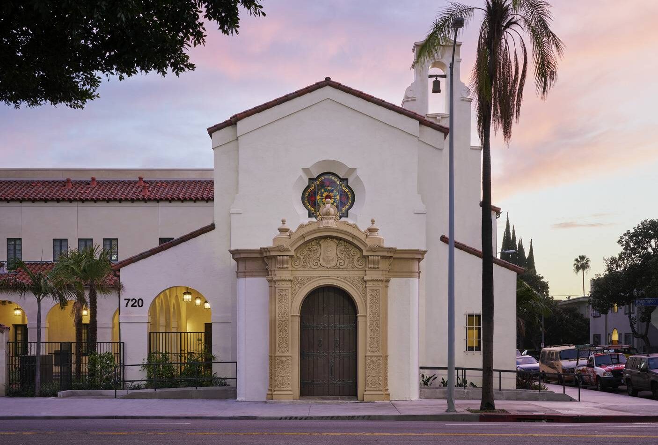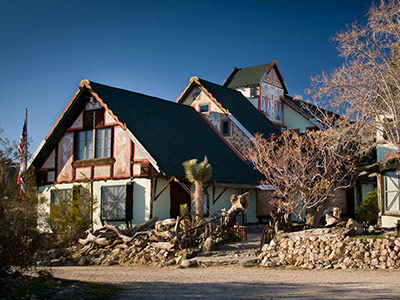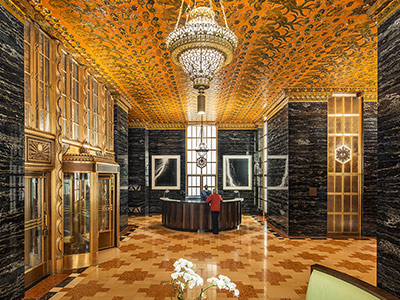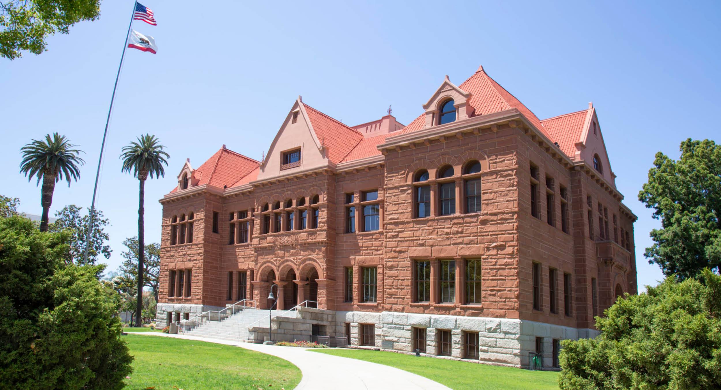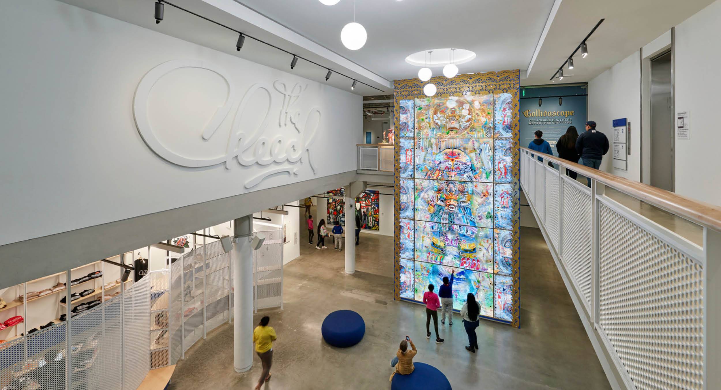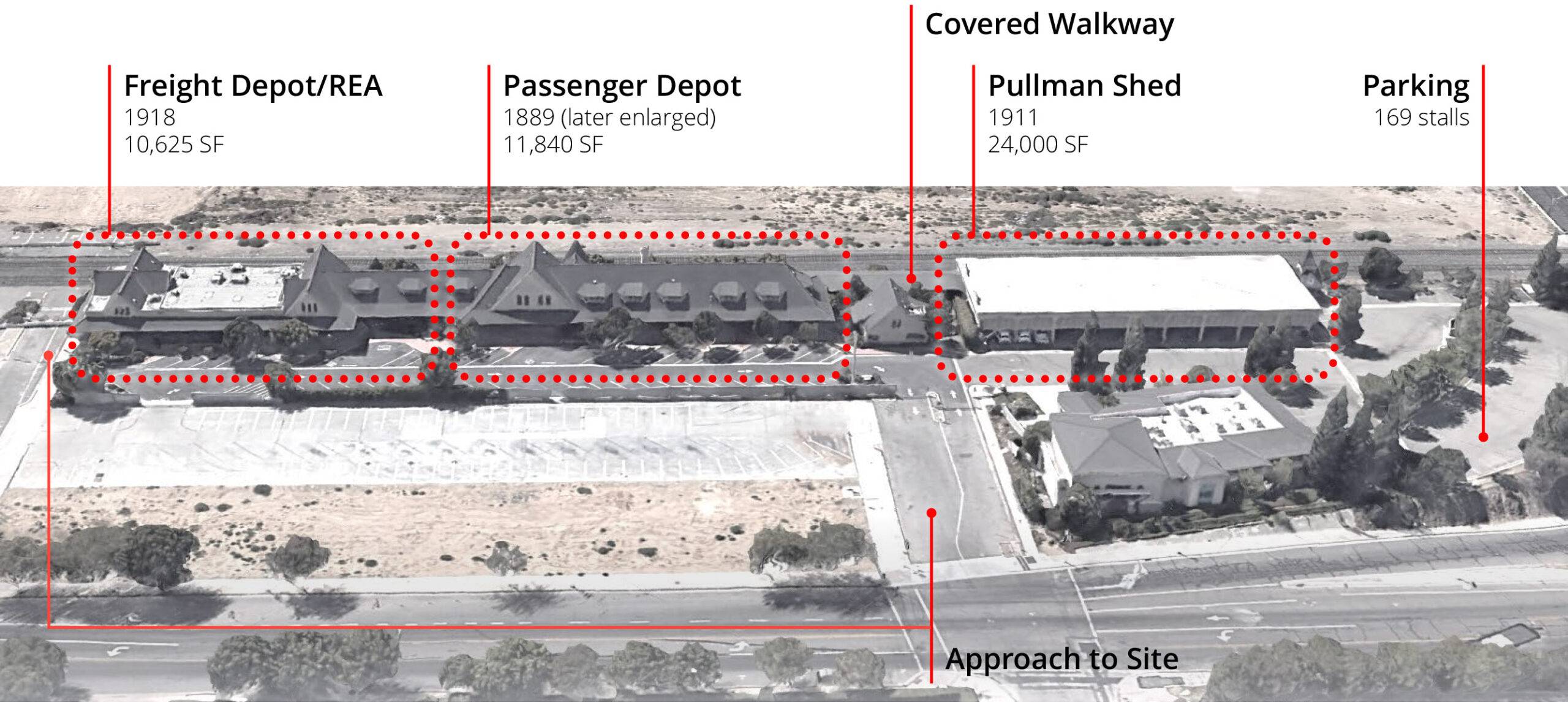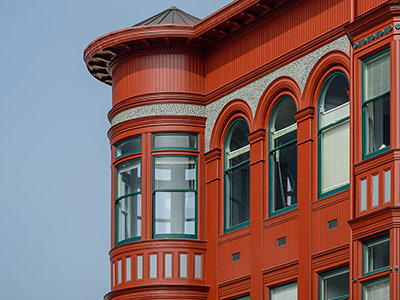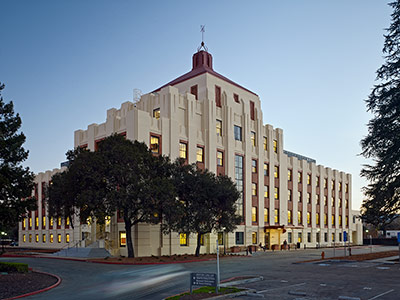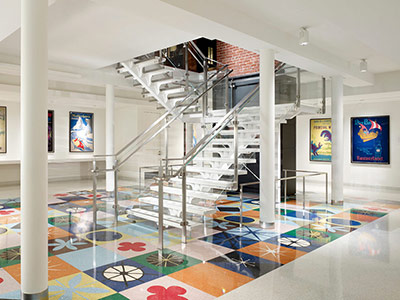Glenn County Courthouse
Page & Turnbull was the architect of record and preservation architect for the renovation of and addition to this historic courthouse built in 1894. The project included rehabilitation and seismic strengthening of the historic courthouse, repair and preservation of exterior masonry, removal of several additions, and design and construction of a 26,000 SF addition.
Originally a single court room courthouse, the expanded facility now accommodates three multi-purpose courtrooms, additional judges’ chambers, clerical spaces, jury assembly areas, temporary in-custody holding, and public spaces. New MEP systems were installed, and the existing structural systems were reinforced.
Tasks included conducting a building survey, developing the program needs for the new building, preparing phased permit/construction documents for an advanced utility and demolition phase, designing a temporary modular building for continued Court operations during the construction phase, and designing and procuring furniture, fixtures and equipment.
Page & Turnbull’s design solutions addressed deficiencies and renovated the historic facility into a modern, secure and LEED Gold certified building that meets the Secretary of the Interior’s Standards for the Treatment of Historic Properties.
