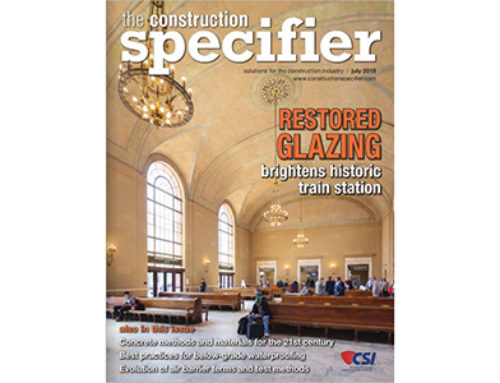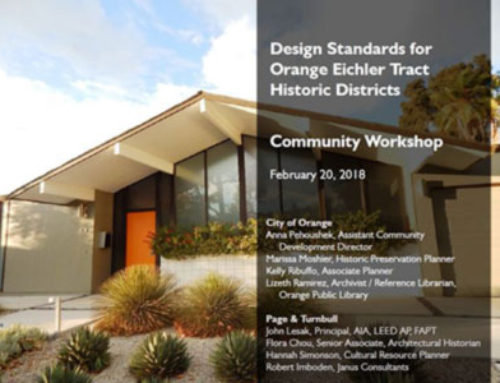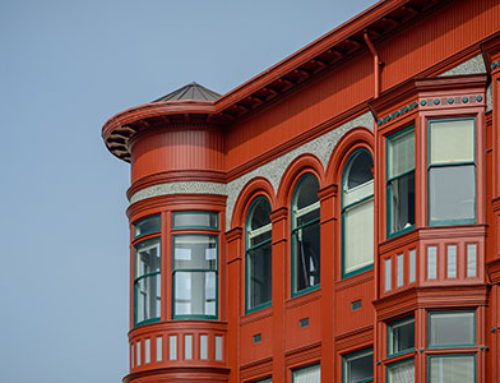NEWS | ARTICLE + PODCAST
Lasting Advice For Pop-Up Architecture
Museum of Ice Cream
Commercial architecture magazine
Building owners don’t love pop-up tenants—the temporary retail installations that occupy storefronts and other spaces before long-term leases are signed—but increasingly they really like them a lot. Think about their quandary: Should retail spaces sit empty for months on end, a sign that the property is somehow less than desirable, or maybe overpriced? Or, why not invite a big charity or a hip chef or artist, or perhaps even a fashion label to take over for a short while, drawing attention and activating the sidewalk out front?
Page & Turnbull designers were able to integrate the Ice Cream Museum with some of the features of the 1910 bank building that houses the pop-up shop.
Challenges and liabilities
Pop-up spaces, sometimes called “flash retail” shops, come with unique challenges and liabilities. First, while owners and pop-up tenants may hope otherwise, the spaces must meet all prevailing codes and local ordinances, including land-use and zoning laws, licensing rules, health-department codes, accessibility and egress requirements, and fire-department occupancy limits. In certain cases, a rule may be relaxed. For example, we have worked with pop-up-space owners to modify the scope and re-use existing signage, thereby eliminating requirements for a lengthy preservation review otherwise mandated for exterior modifications.
Still, entitlements and permitting are central to making pop-up architecture work. In many jurisdictions, obtaining a normal or temporary certificate of occupancy is onerous and time-consuming, rendering quick pop-up tenancy infeasible. In cities such as Austin, TX, and Norfolk, VA, however, local officials interested in the benefits of pop-ups for urban revitalization and drawing permanent businesses have added new ordinances to expedite permitting of qualifying pop-ups.
Since accessibility is the law of the land, any pop-up location for public use must meet Americans with Disabilities Act (ADA) guidelines and related jurisdictional codes. That means proper wheelchair clearances are required throughout the space and at toilet facilities. Yet it rarely makes economic sense to rebuild existing facilities for a short-term use.
In the ideal pop-up scenario, the existing mechanical, electrical, plumbing and fire- and life-safety systems (MEP-FLS) do not need to be modified. The reality is that pop-ups often need to add rooms and walls. This triggers the need to modify the MEP-FLS, and often requires extensive documentation to meet current building and energy codes.
These requirements may include code-mandated items the pop-up tenant never uses. For the Museum of Ice Cream, for example, local ordinances required the tenant to add three-compartment sinks at ice-cream-scooping counters—a complicated change and long-lead item that would require extensive piping to be routed through a historic space above. The museum ultimately made proper provisions for a nice, albeit temporary, portable sink.
Another consideration is that pop-up spaces are often unfinished and need to provide lighting. The building codes do not acknowledge the concept of temporary construction, so any new lighting must be fully documented to show energy-code compliance.
The Museum of Ice Cream, now bedecked with hot pink banners and awnings, has several other features that are big crowd-pleasers but leave inspectors scratching their heads. There’s a fiberglass unicorn and the themed Cotton Candy Room and Gummy Garden. On the main level, visitors can dive into the Sprinkle Pool. (They aren’t real sprinkles but rather small plastic tubes treated with an antimicrobial agent.) It’s a lavishly conceived pop-up, part Willie Wonka and part Instagram selfie opportunity.
For pop-up renters, complying with the codes may seem wasteful and extravagant, so here’s some key advice: Seek spaces with existing infrastructure (lighting, toilets, mechanical systems) and work with an architect and contractor who fully understand the local approval and permitting requirements. Architects also can refine a design in ways that minimize lengthy approvals. Consider services such as Appear Here (appearhere.nyc) and TheStorefront.com, which present their services as the AirBnB of retail. If you’re a tenant leasing space and hoping to sublease to a pop-up sub-tenant, read your lease carefully. Most won’t allow it.



